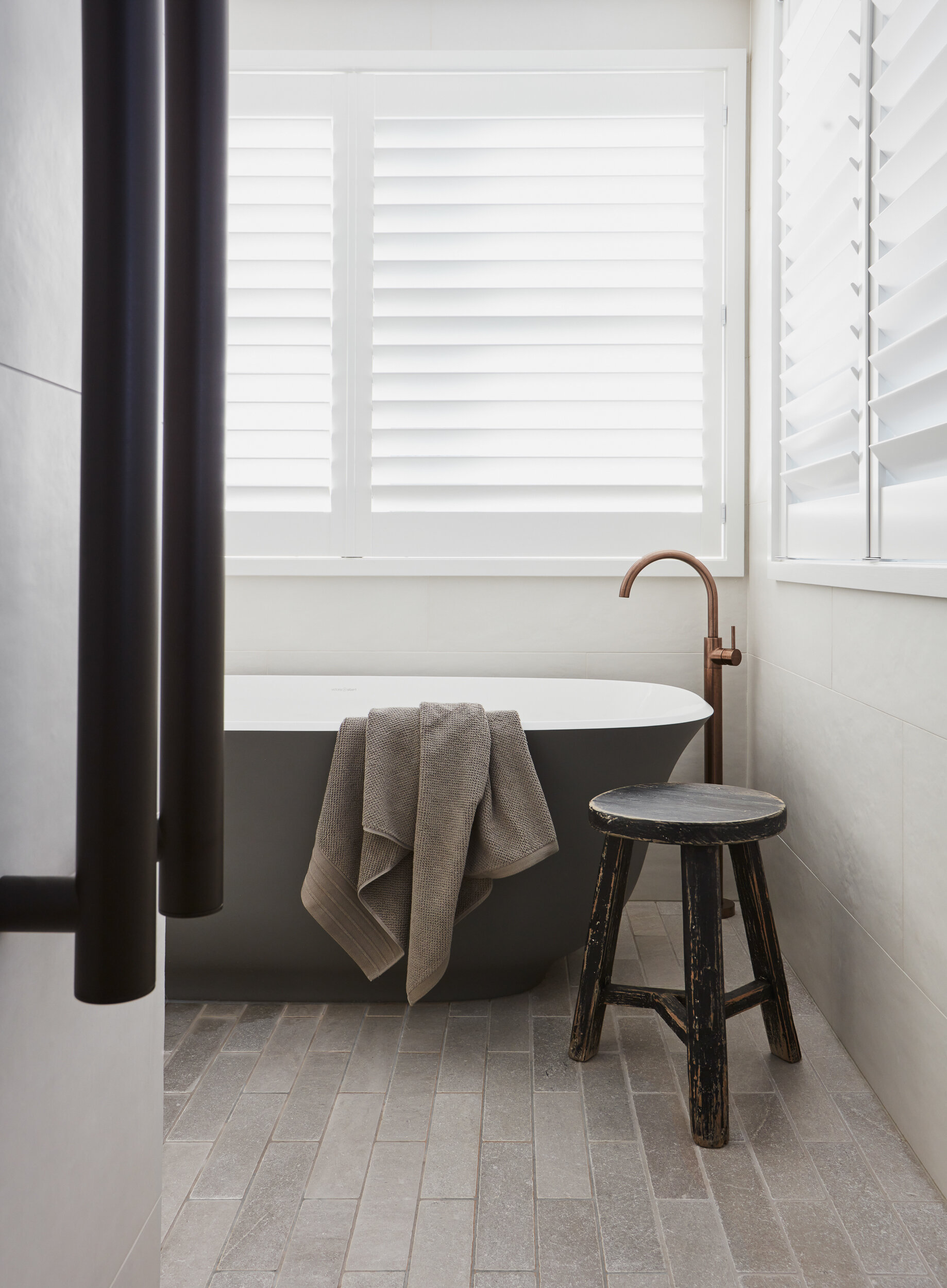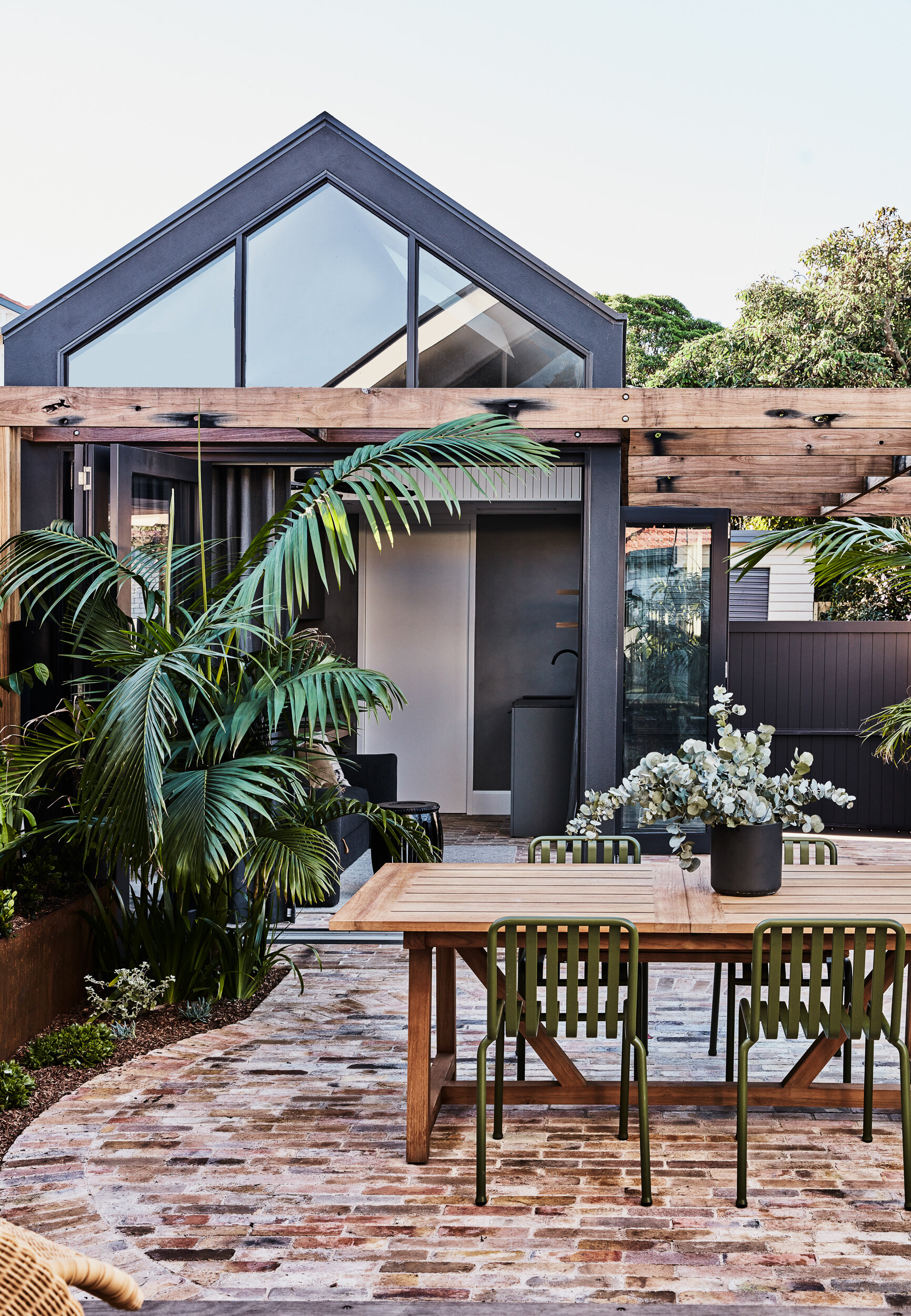MOSMAN | SYDNEY
The Mosman project was an exercise in rejuvenating a compact post-war, semi-detached house, into a bright, airy contemporary family home with a modern extension and a studio addition.
Our client’s brief was to reconfigure the home, opening up the existing boxy layout to allow natural light and ventilation and an intuitive flow between the living areas. The aesthetic took its influence from the organic materials used throughout the interior, creating a calming yet functional home incorporating earthy yet playful furniture and textiles.
PROJECT DETAILS
Interior Design and Decoration: Louise Walsh
Architecture: Ben Grey Architects
Builders: Bradstreet Building
Photography: Maree Homer

















